PROJECT
TWO-STOREY RESIDENTIAL PROJECT
FILINVEST EAST, CAINTA RIZAL
This project is referred to us by one of our satisfied client, this two-storey residential house is one of our latest simple house design project. Some notable features of this project are the usage of cost-effective alternative for facade cladding, ground floor high-ceiling for some parts of the house (achieved by using flat metal decking) to give each spaces their distinctive character, second floor master bedroom cove ceiling, and rectification of old front fence and gazebo materials to be re-use for the new front car and pedestrian gates.
Scope of Works:
- Development of schematic drawings, as the client already has preferred floor layout
- Client-Approved Complete set of Design Drawings (Architectural, Structural, Electrical, and Plumbing)
- Building Permit Application and Approval
- Construction of new house which includes all Disciplines
- Kitchen Built-in Cabinets and Drawers
- Meralco Application, As-Built plan up to Certificate of Occupancy

Pre-constuction Lot
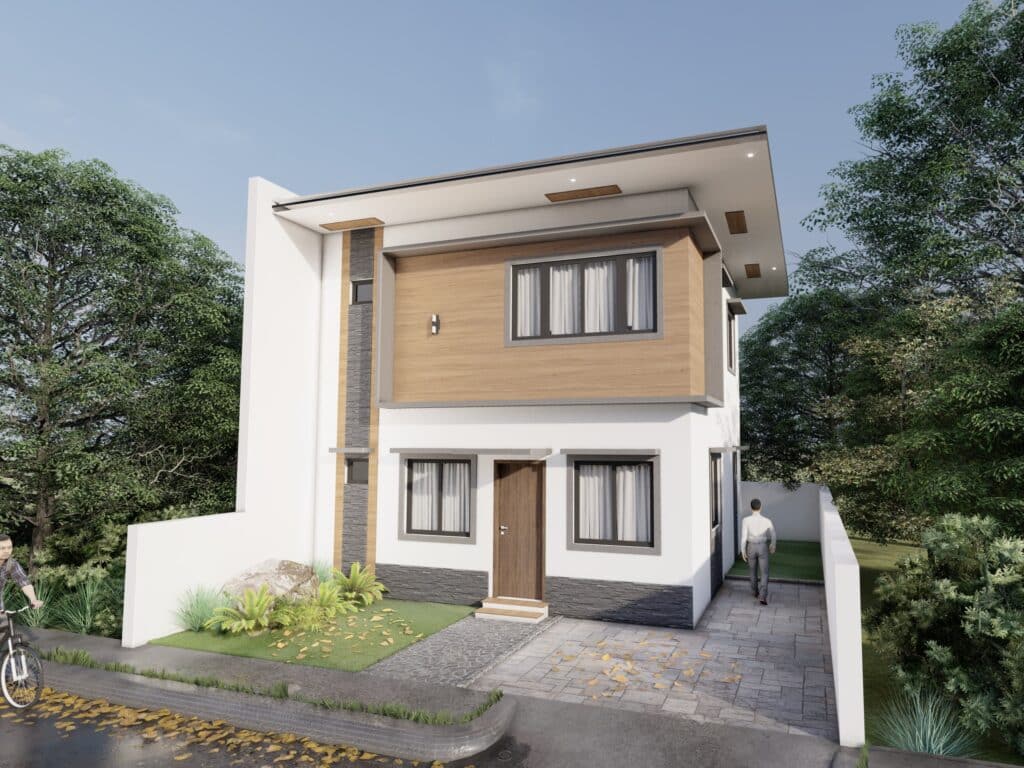
Architects' Perspective
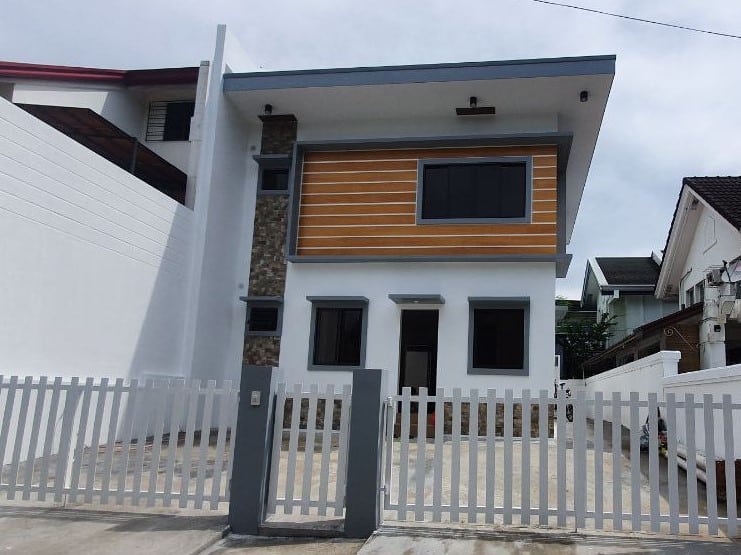
Constructed Facade
Other Completed Gallery
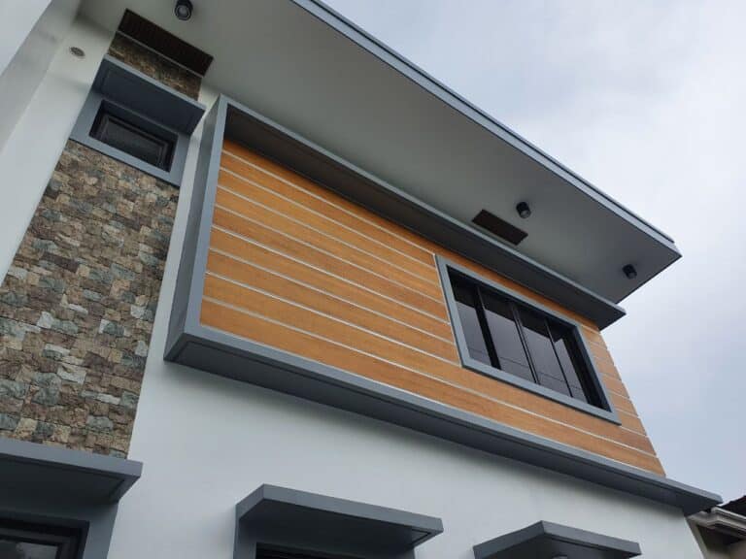
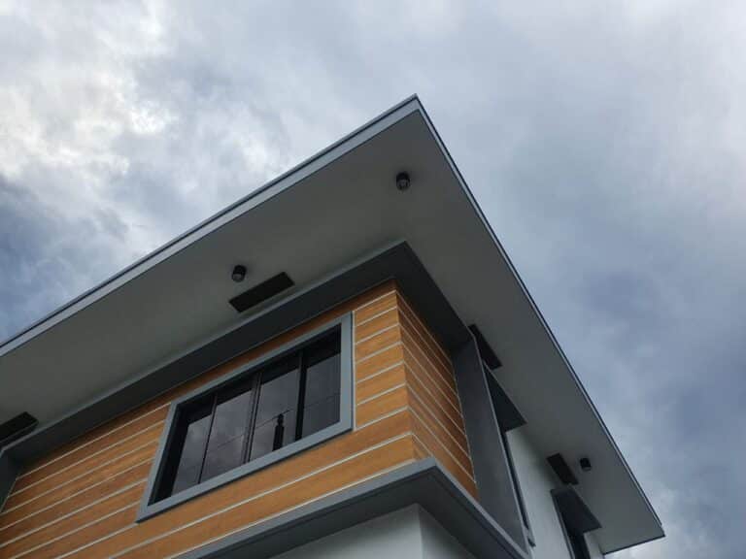
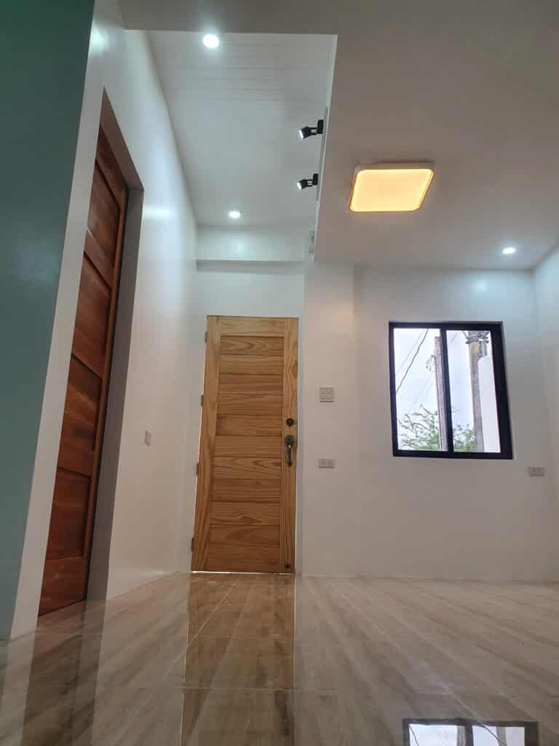

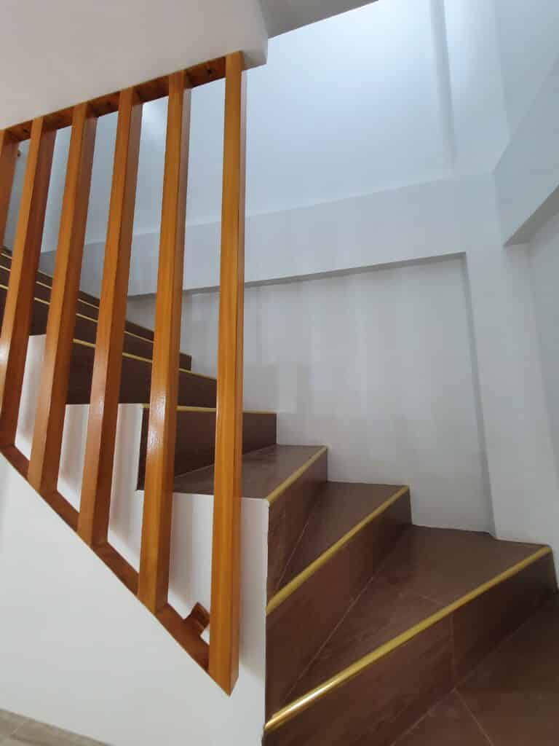
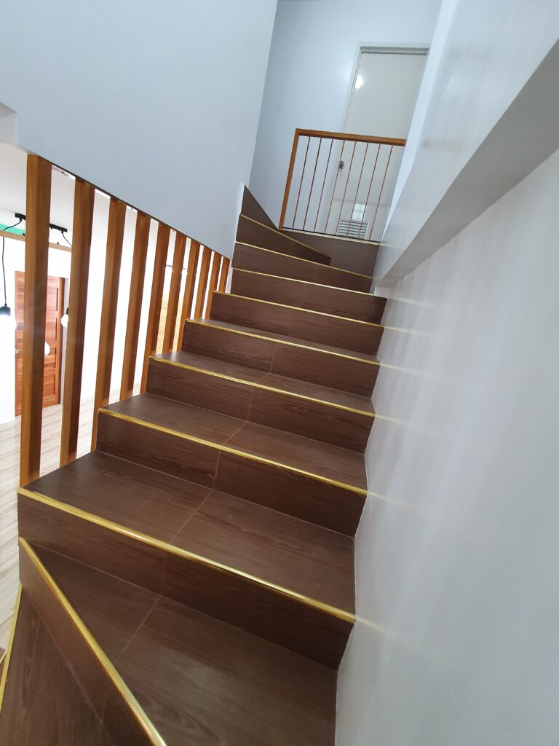
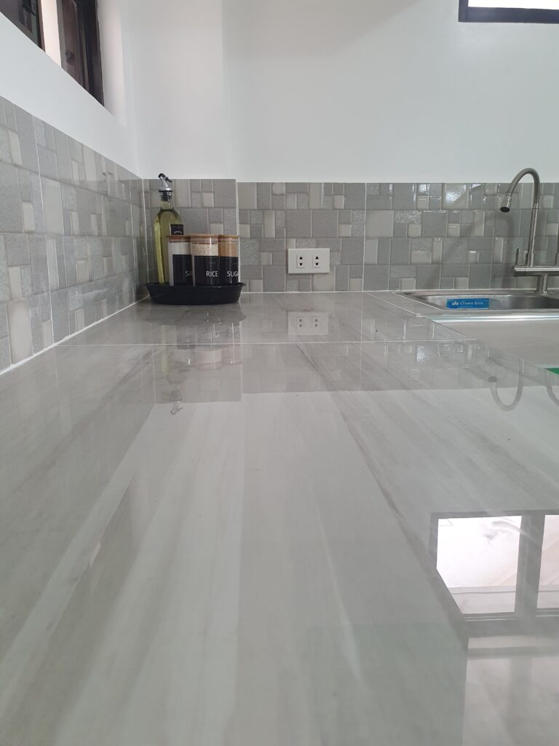
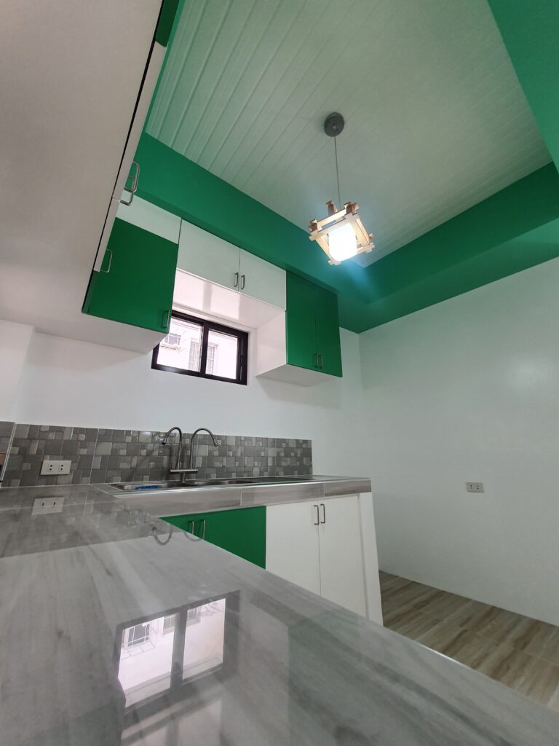
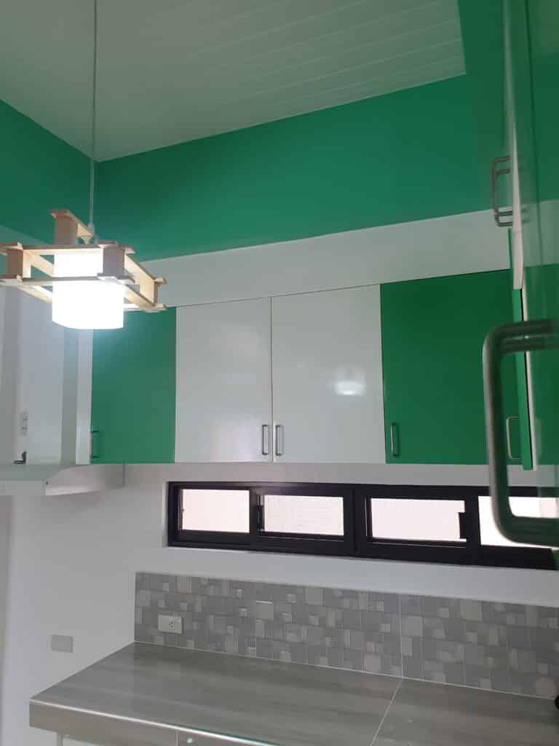
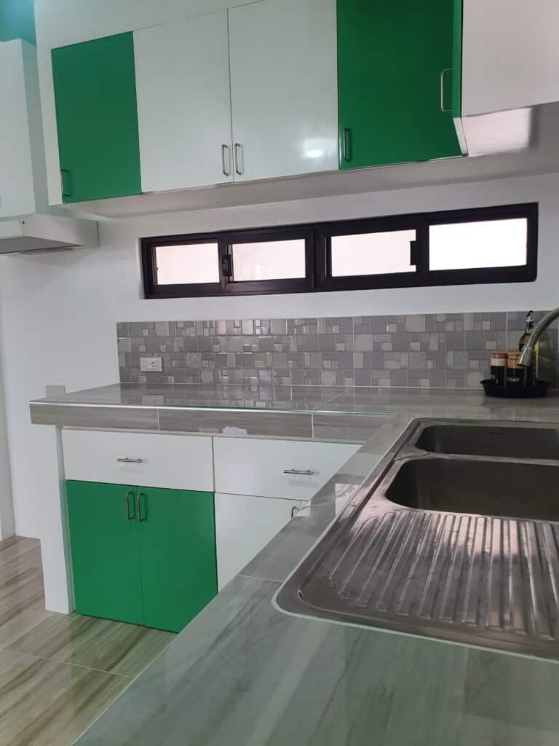
ONE-STOREY RENOVATION PROJECT
BRGY. STA LUCIA, PASIG CITY
From one of our referral, this One-Storey renovation project gave us some of our most recent residential construction challenges. From an old 90's style facade and layout, our client contacted us to help them achieve their ideal minimalistic white home. This project started and finished while we still had our community lockdowns due to COVID-19. From limited material availability to some area-specific lockdowns, we still turned over this to our client with their approval and satisfaction. After constructing their house, our client referred to us our next projects, which we are very grateful.
Scope of Works:
- Conceptual drawings for client visualisation of the project
- Client-Approved Complete set of Design Drawings (Architectural, Structural, Electrical, and Plumbing)
- Building Permit Application and Approval
- Demolition of existing walls, trusses, roofings, plumbing lines and fixtures, and electrical wirings
- Construction of new house which includes all Disciplines
- Construction of front fence, 2 gates each with pedestrian entrance, and outside canopies
- Finishing for Renovation including Built-in Cabinets and Drawers
- Meralco Application, As-Built plan up to Certificate of Occupancy
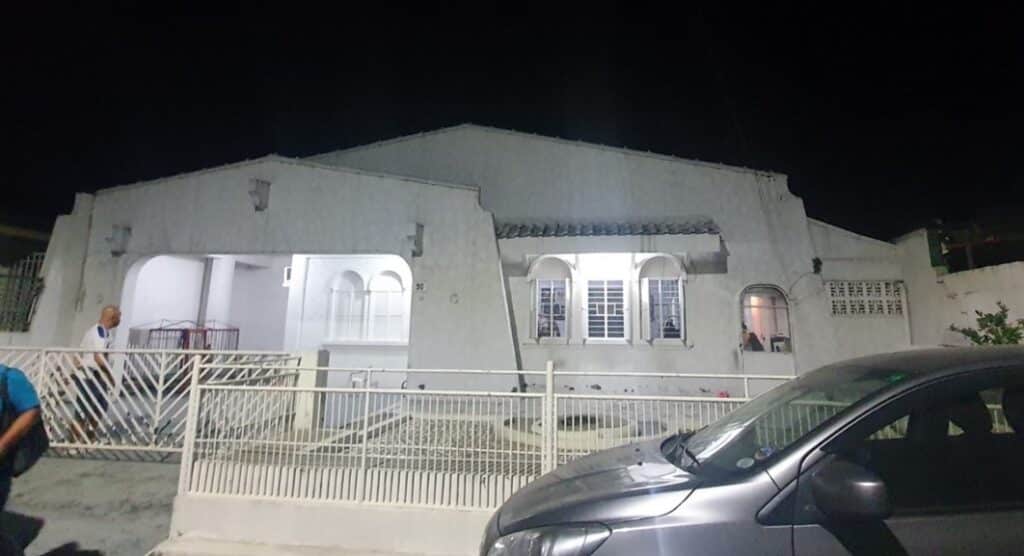
Old Facade prior to renovation

New Facade after renovation
After Renovation Gallery
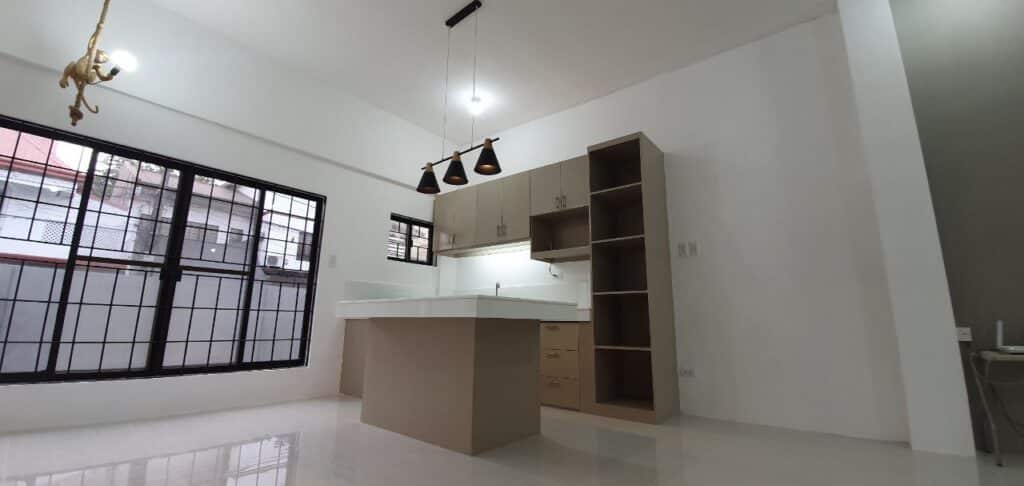
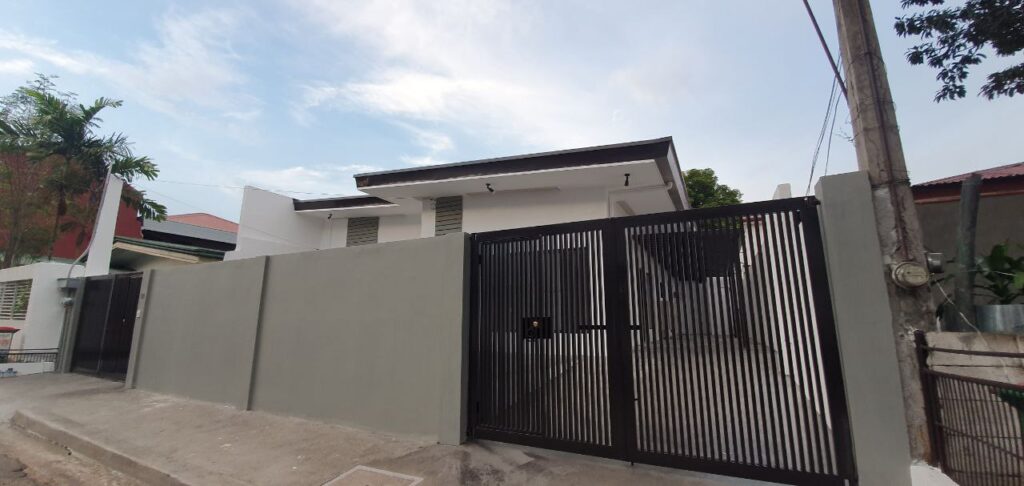
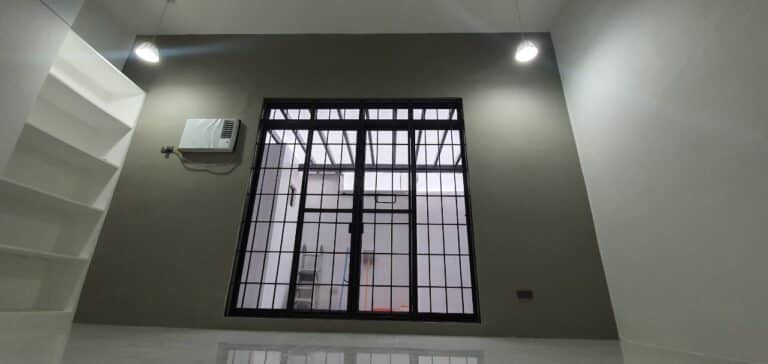
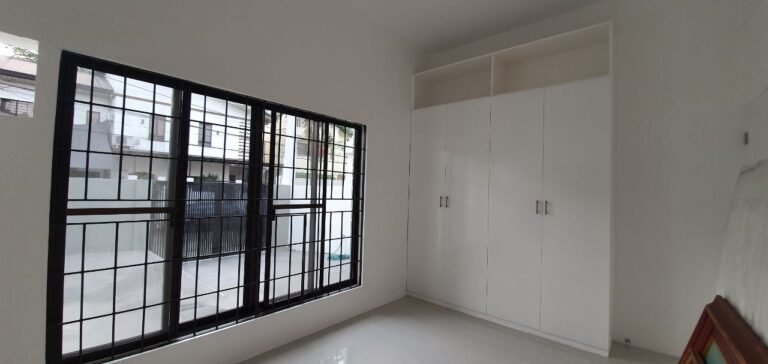

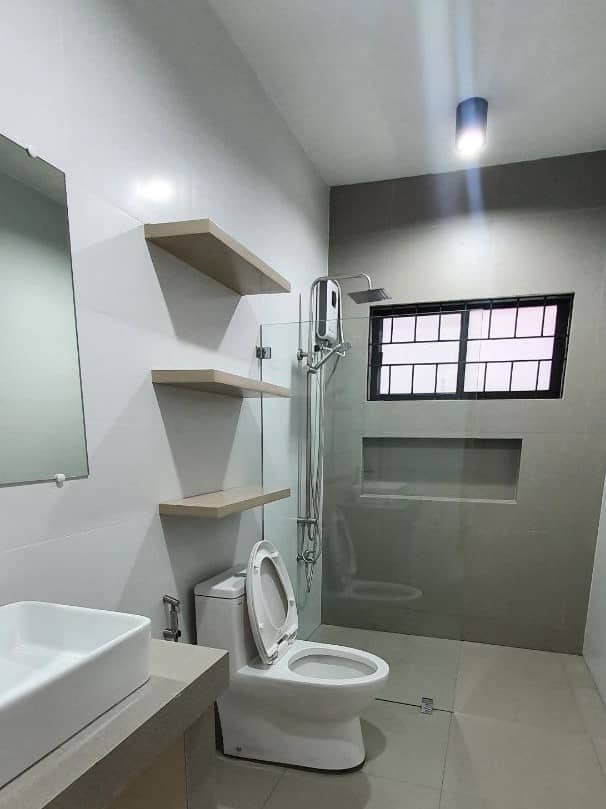
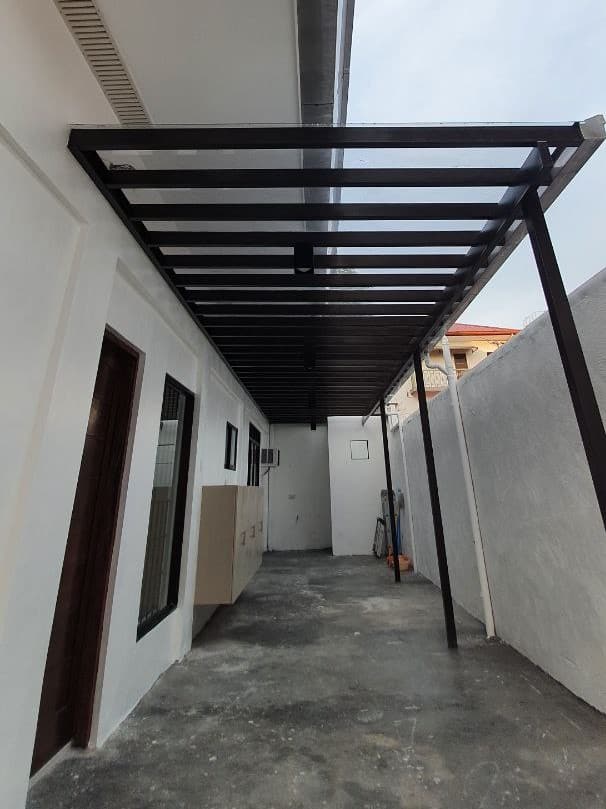
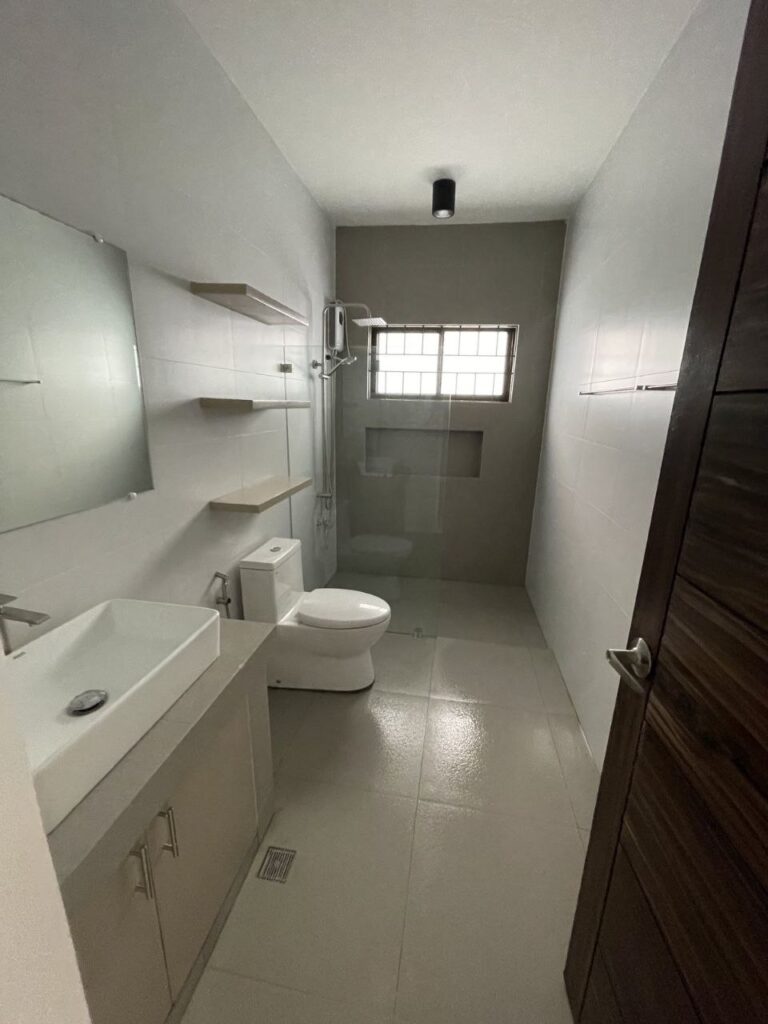
OTHER RESIDENTIAL PROJECTS (AMONG OTHERS NOT LISTED)
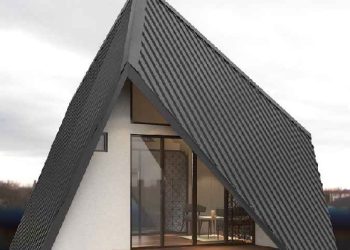
Deconstructed Bahay Kubo
Pasig City
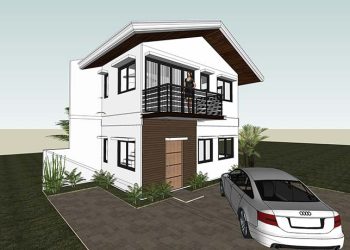
Sena Residence
Antipolo City
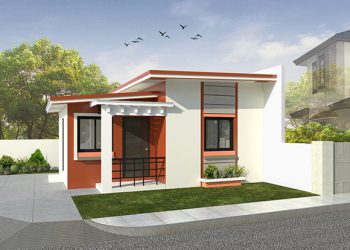
Agnes Residence
Antipolo City
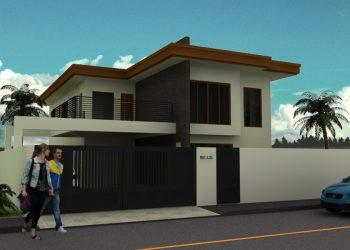
Nacis Residential
BF Resort Village, Las Pinas City
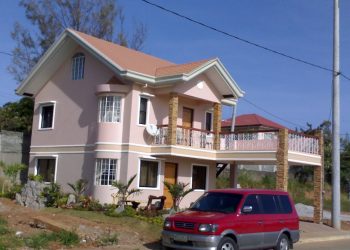
Teresita Residence
Mission Hills, Antipolo, Rizal
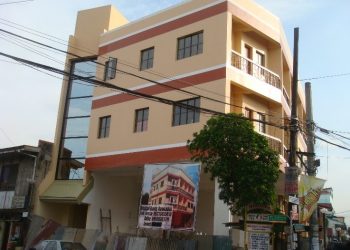
Sy Residence
Sta. Ana, Manila
TELCO, INDUSTRIAL, AND SPECIALTY WORKS PROJECTS
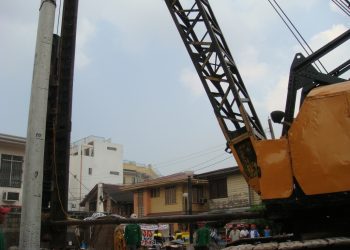
Pile-Driving Works
Sta. Ana, Manila
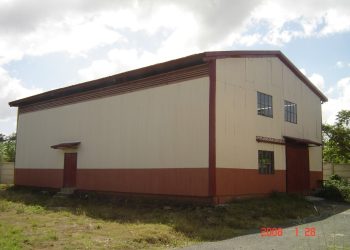
Steel Warehouse
Brentville, Mamplasan, Binan, Laguna
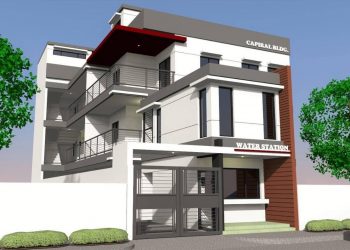
Capiral Retrofitting
Malabon City
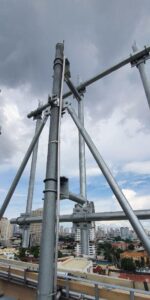
Telco Tower Erection
Quezon City

Gan 45m 3-Legged Tower
Cavite
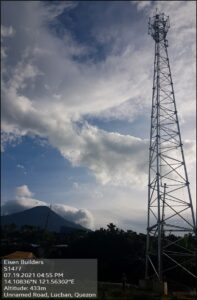
48-m 3-Legged Tower
Lucban, Quezon
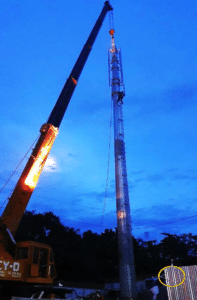
Monopole Tower
Antipolo City, Rizal

6.0m tripod Tower Erection
San Juan City
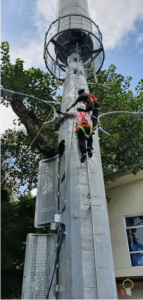
Tube Star Tower Erection
Makati City
